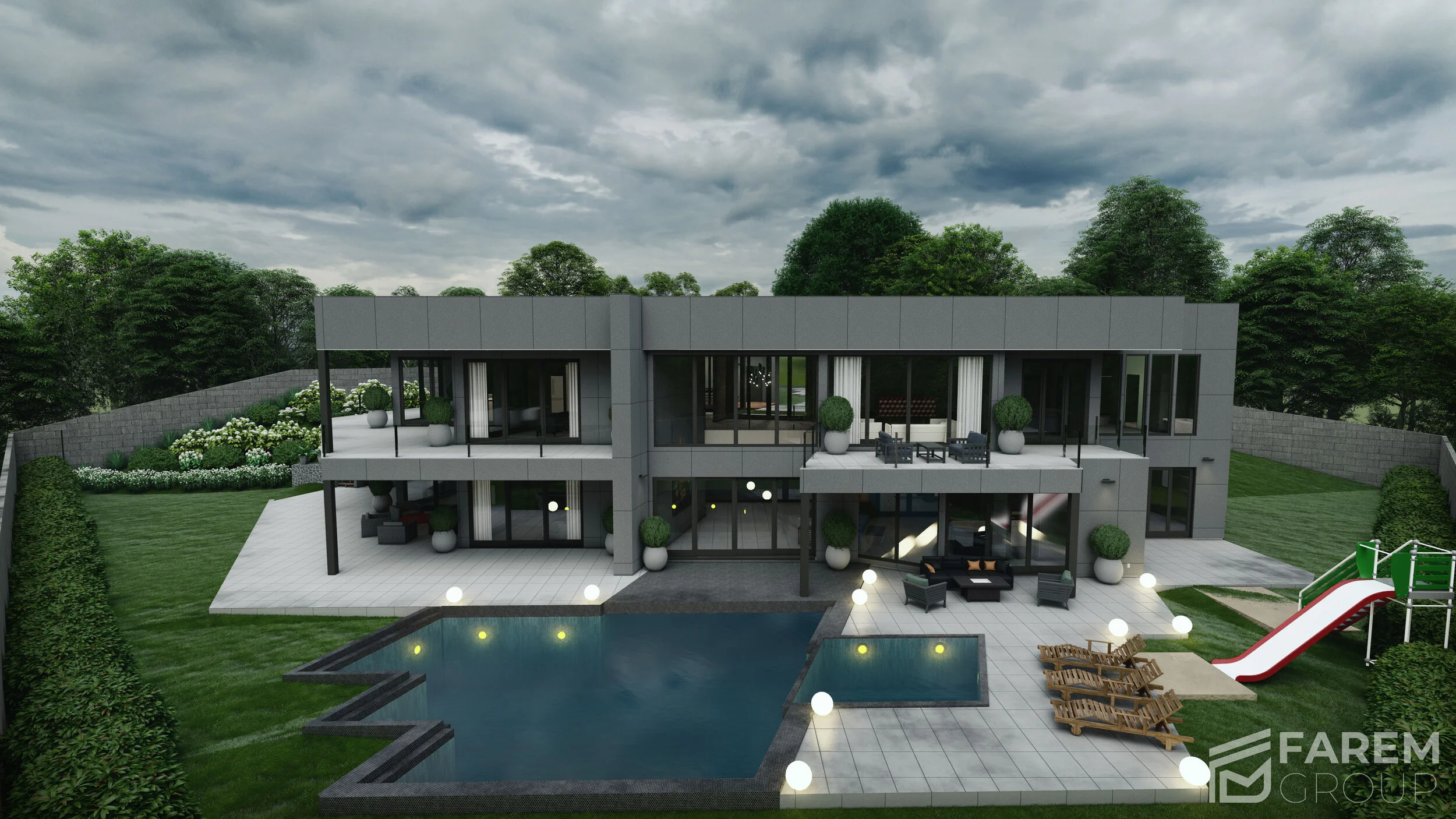PROJECT |3|
This project was design to accommodate an existing sloping terrain. This home is designed with a single story at street level and a complete lower floor at the rear of the home with Living Room Area, Master Bedroom, Media Room, Gym, and an elevator for top to bottom level. The rear shows a large Balcony and Bottom Patio for enjoyable event hosting. Multiple spaces have been equipped with large pocket doors to seamlessly combine both interior and exterior spaces.
Highlights:
Sloped Site with modern design
Large Balcony and Patio Spaces
Immense Modern Pocket Doors toward back yard






















